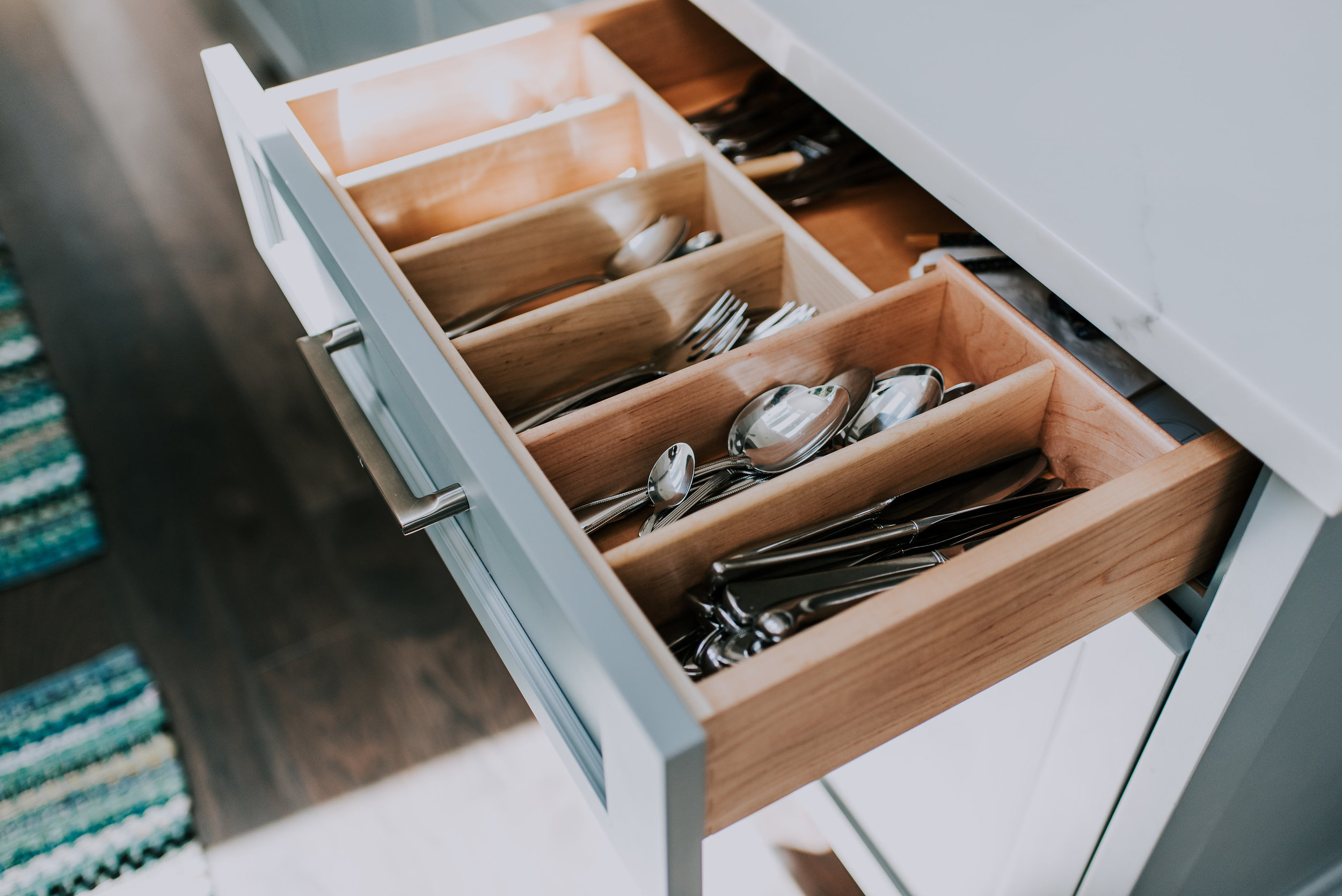ashford residence
designed to gather The kitchen is always the heart of the home. The last time the hub of the Ashford residence was updated was somewhere in the 1970's. For a family who loves to gather, this posed a challenge.
setting the table From the beginning, this project was the collaborative effort of owner, designer and contractor. For a family that loves to cook and entertain—they needed a space that could host and feed a large gathering, as well as manage their bustling family life.
bright & balanced Dawn took her design cues from an existing spiral staircase that sits in the center of the room. She mirrored this fantastical feature with a custom half-moon banquette. An island housing a 48” galley sink offers a place to prep, serve and clean. Cabinetry is intentional and functional throughout with dedicated space for the display of collected art and cookware. Renovation includes kitchen, library and powder room.
designer dawn cook












